
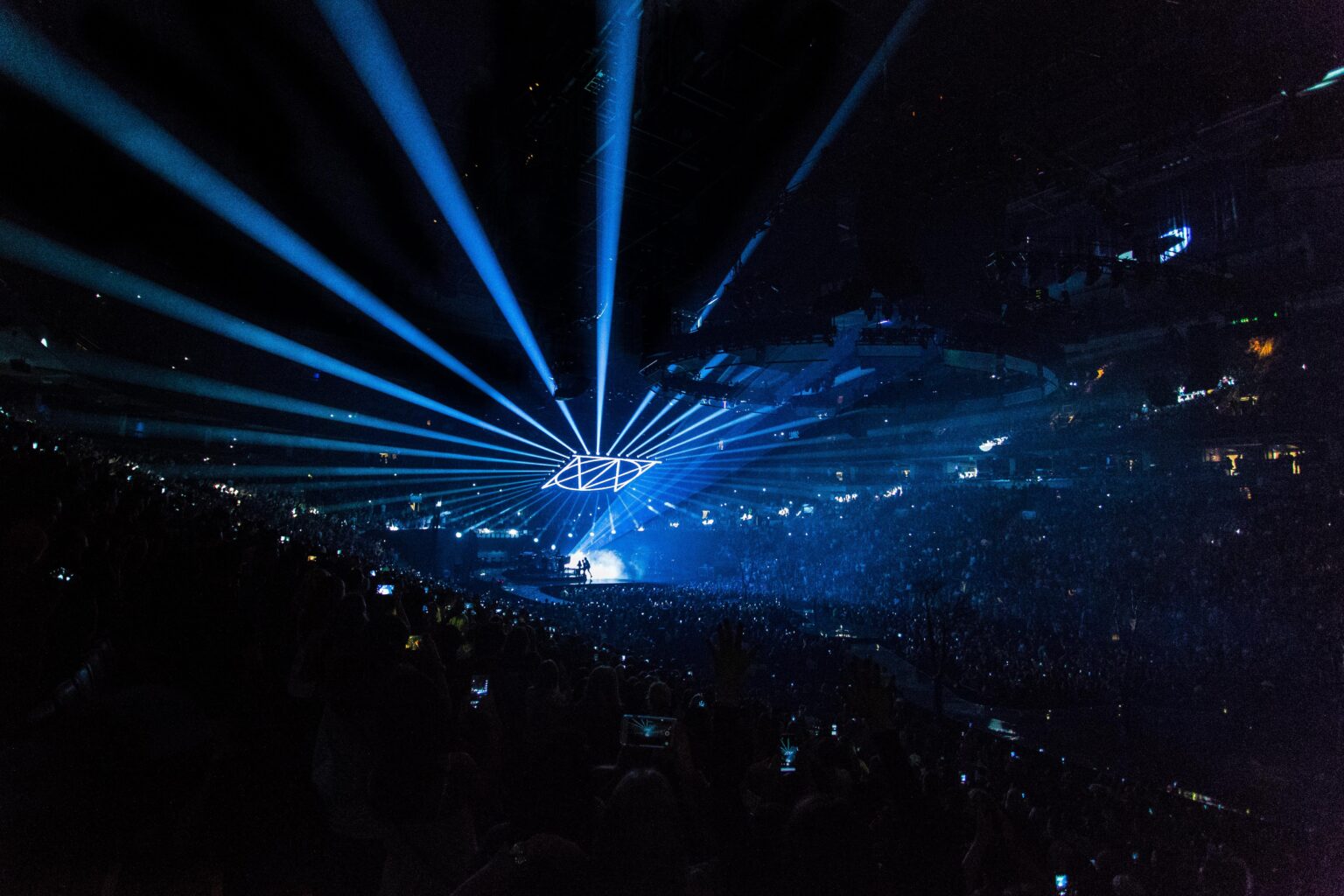


Si hay algo que no tiene ningún otro Arena del mundo es Valencia. Desde nuestra ciudad, hacia el mundo.
El Roig Arena será un recinto cubierto multiespacio, multiusos y flexible, preparado para celebrar eventos de forma simultánea los 365 días del año.
* Tiempo estimado, puede sufrir alteraciones.




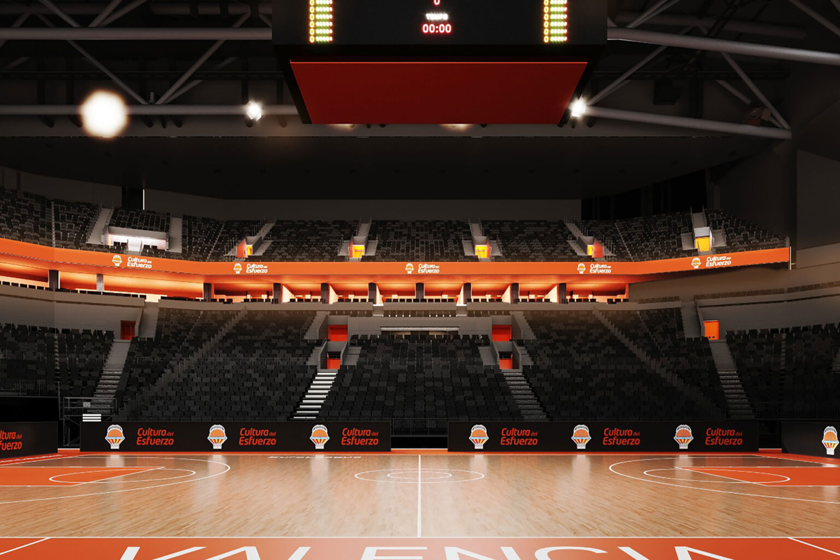
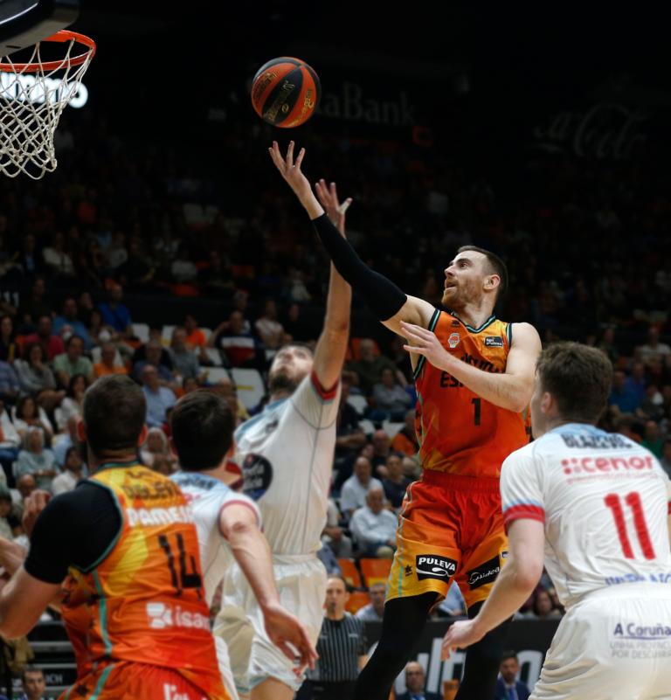

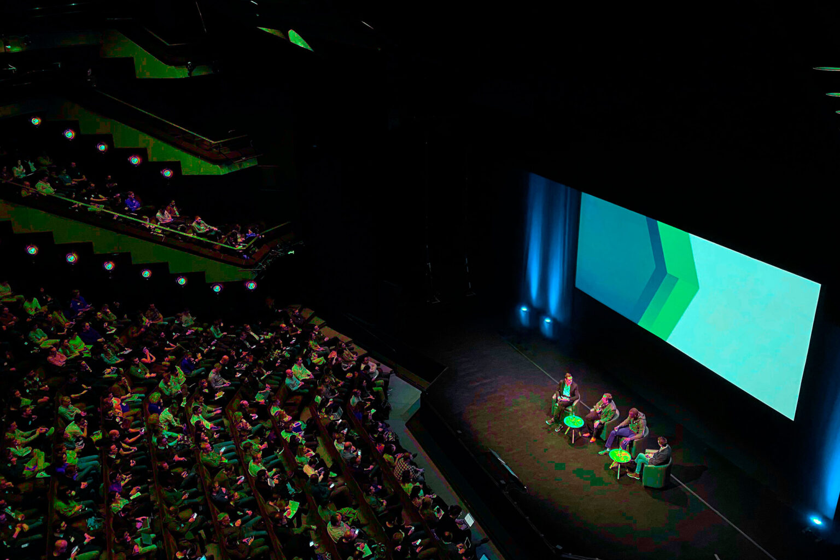

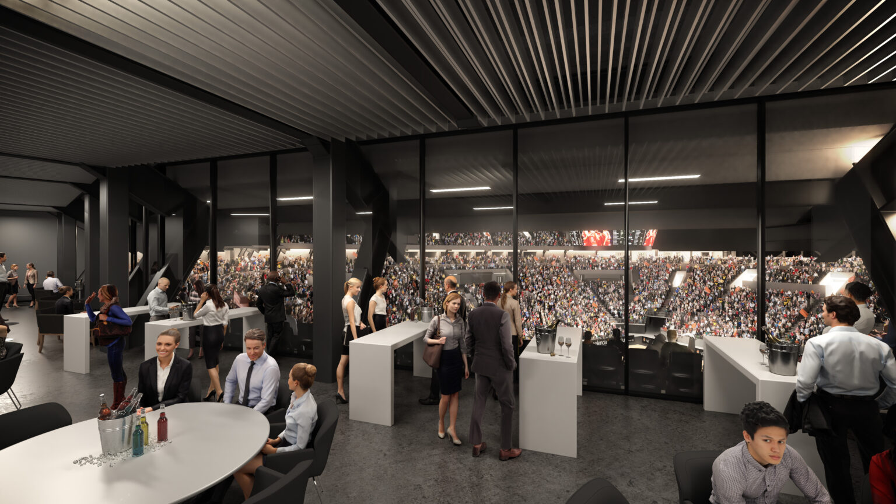
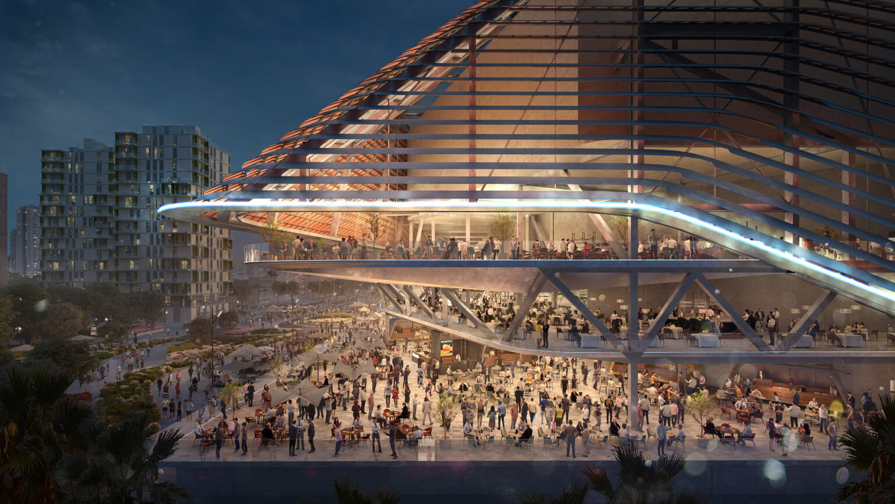
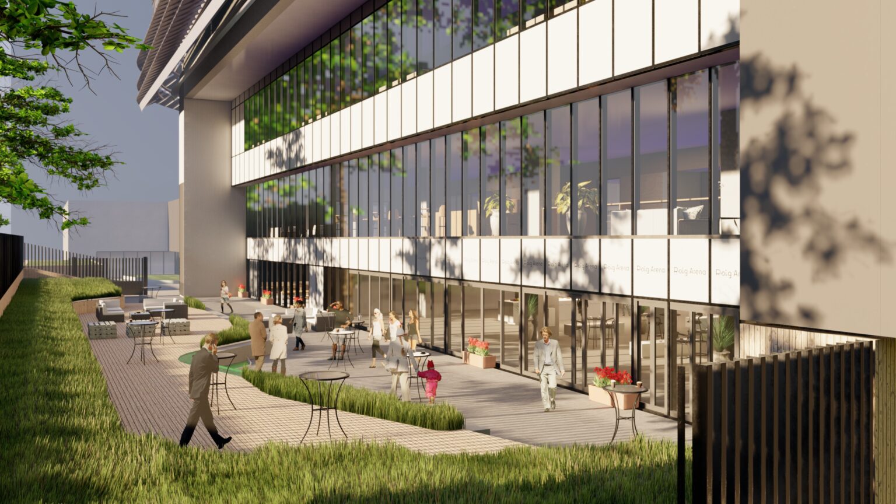
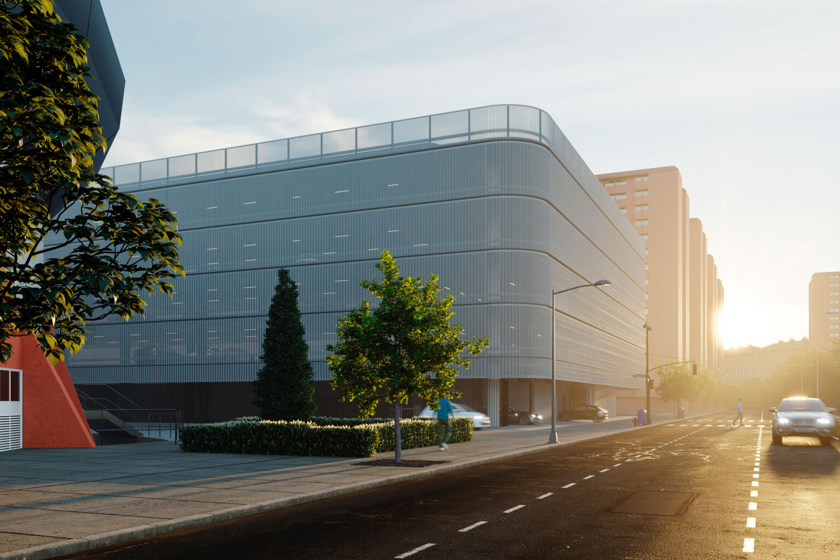
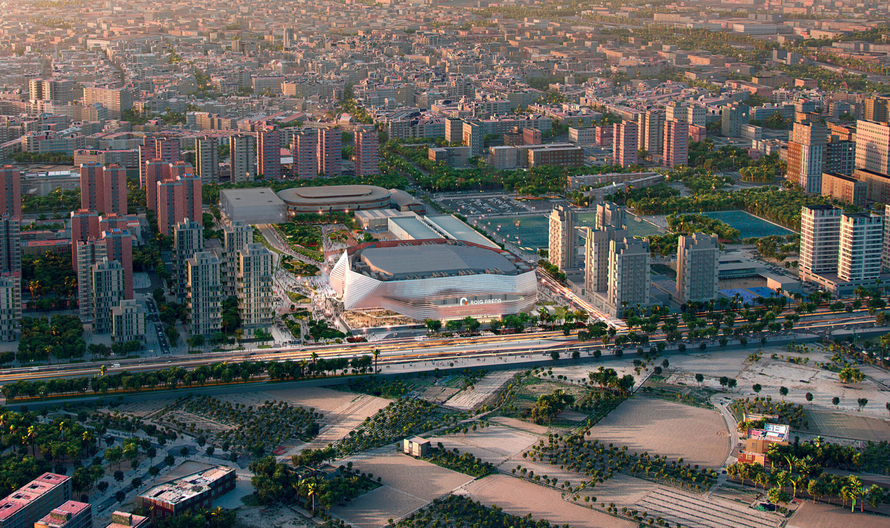
47.000 m2 de parcela harán posible el recinto multiusos que albergará actos deportivos, culturales, de entretenimiento y corporativos en la ciudad de Valencia.
El centro educativo de gestión pública para alumnos de Infantil y Primaria, ya en funcionamiento, cuenta con más de 400 estudiantes y ha sido construido con una inversión privada de 8M€.
Para facilitar el acceso de los usuarios, el recinto se apoyará en dos aparcamientos que sumarán un total de más de 1200 plazas.
Para facilitar el acceso de los usuarios, el recinto se apoyará en dos aparcamientos que sumarán un total de más de 1200 plazas.
El pulmón del proyecto tendrá 20.000 m2 de zonas verdes y servirá de pasarela entre el Roig Arena y el parking en altura.
El Roig Arena acogerá los principales partidos del VBC y el día a día del club convirtiéndose de esta forma en su sede.
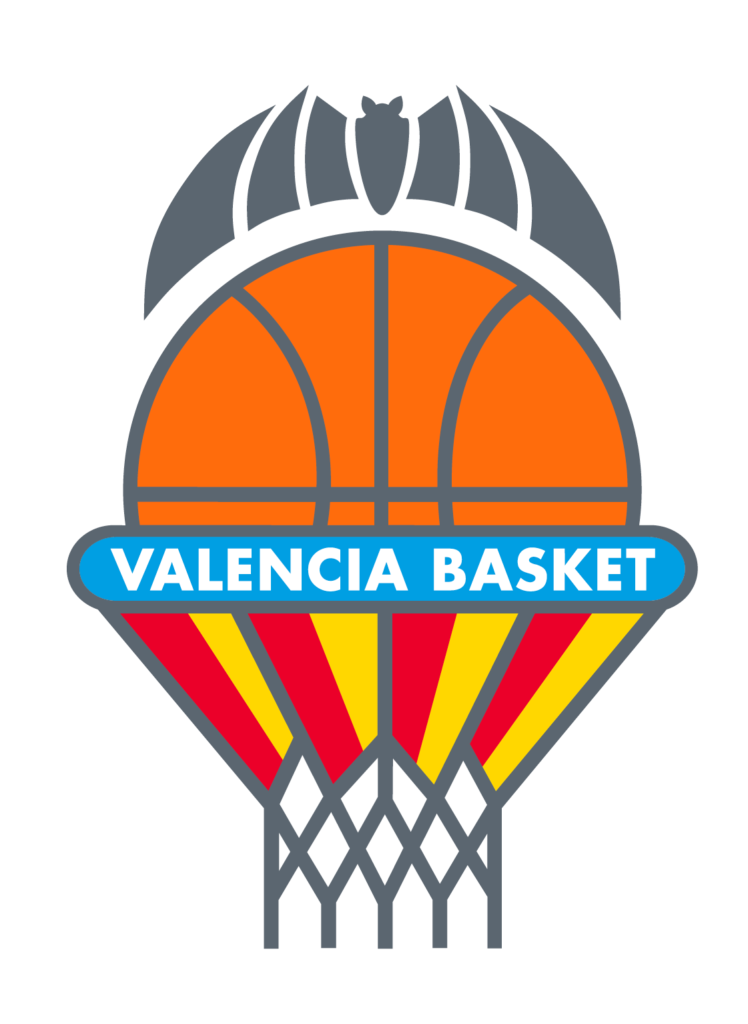
Hoy en día, conocemos como Arena a los recintos multiusos diseñados no solo para uso deportivo, sino también para la celebración de otros tipos de eventos: culturales, espectáculos musicales, teatrales, corporativos, etc. Se caracterizan por su versatilidad y capacidad de modificación y adaptación a cada evento.
Tras 30 años impulsando el Valencia Basket Club y al convertirse en campeones de la Liga (temporada 16/17), Juan Roig decide dar el paso definitivo y desarrollar el proyecto de un nuevo pabellón de referencia para el club.
Esta idea inicial evoluciona hasta el concepto de Arena. Con ello, Juan Roig impulsa su Legado para la ciudad de Valencia, la Comunitat Valenciana y España.
Nuestra previsión de final de obra es a finales de 2024.
Estamos ubicados en C/ Bomber Ramón Duart, 12, València.
El recinto contará con accesos y facilidades para personas con movilidad reducida. Desde el inicio hemos estado trabajando para que así sea.
Sí, será un punto de encuentro en el que podremos disfrutar tanto de eventos programados como de cualquier otra oferta de entretenimiento.